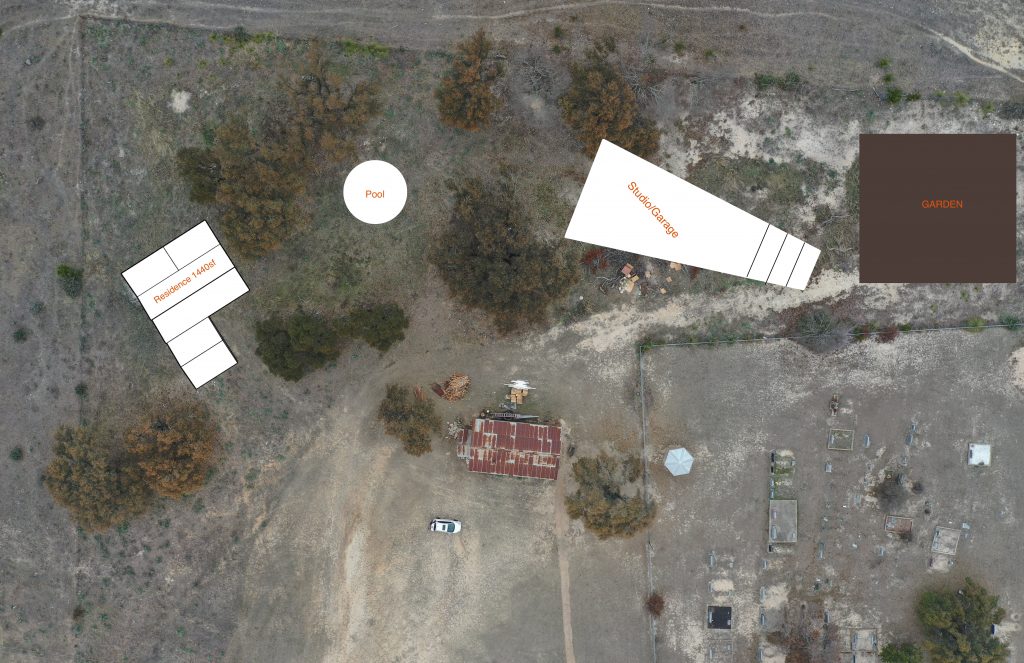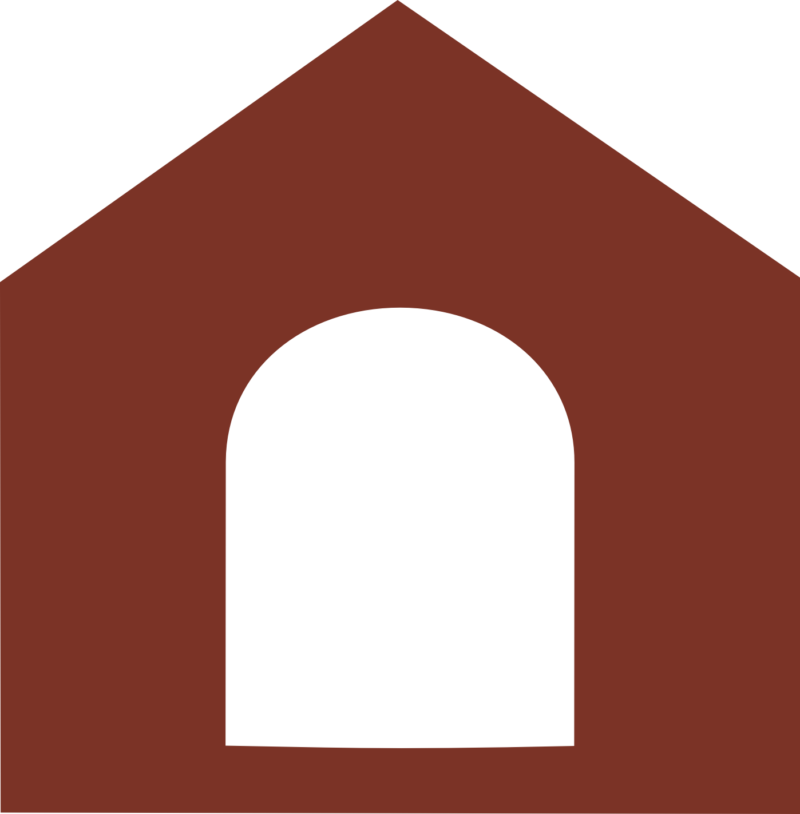After a considerable amount of analysis, we have worked out a preliminary plan for the Payne Gap Schoolhouse and Cemetery campus that includes three additional structures beyond the schoolhouse. Actually there’s four if you count the garden area. Folk visiting the schoolhouse will use bathroom facilities available in the studio/garage. The studio/garage calls for parking for two cars, large indoor and outdoor work spaces, and possibly accommodations for a visitor (maybe the artist-in-residence). We have tentatively placed our water well to the north of the pool.
See also: Sneak Preview of Payne Gap Residence.

